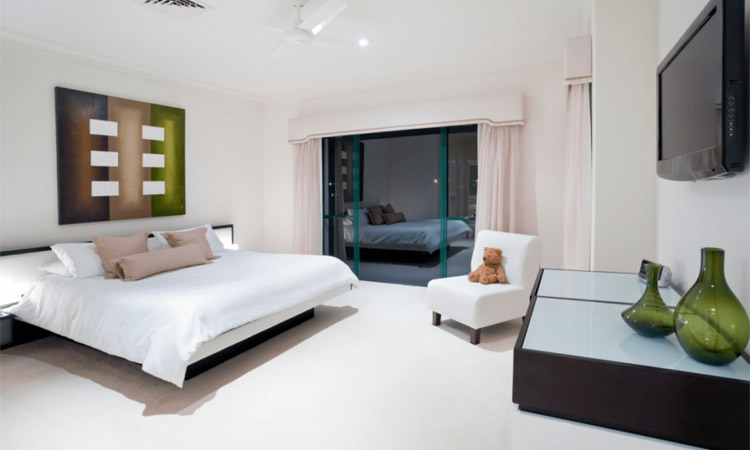
Living in a small house or apartment is all fun until you have to add a new set of furniture, electronic equipment or any other household belongings.
No matter if you’re living in a small residential apartment or just tightly squeezed in a commercial office layout environment, most people find small spaces limited.
However, there are ways on how you can utilise small spaces and still lead a life similar to those living in bigger homes.
1. Think Vertically
Since your floor space is limited horizontally, you can go vertical. Most homes with kids feature a bunk bed because of small bedroom spaces. This idea can also be applied to small houses. Instead of getting a bunk bed, you can opt for a loft bed. The extra space below it can be used as a wardrobe or an additional storage space. This will help create more room within your premises.
2. A Neutral Theme is More Ideal
A small space rarely accommodates competing patterns, the right colours or textures. Although these extreme colours and patterns might be your way of showing your personality, sticking to a neutral theme is the best way to go.
3. Decluttering Should be Your Hobby
If you are living in a small space then decluttering should be your hobby because clutter will alway stand out in a small space. Therefore, the moment you notice an object is somewhere it shouldn’t be. You should remove clutter immediately.
4. Utilise Every Inch
Not that you should clutter, but no empty space should be left behind in a small space. There are lots of ways you can utilise every square inch. For instance, you can place your working station under your stairs. Shoes, coats, and hats can be hanged behind doors. Shelves and cupboards can also be installed as high as you possibly can.
5. Consider Installing Sliding Doors
The problem with ordinary doors is that they use up a lot of space when left open. However, sliding doors are very efficient at maximising space.
6. Use Room Dividers
When planning the design of a small work office or apartment, room dividers can significantly help you separate areas. For instance, installing room dividers such as curtains or glass walls can seclude the living room from your dining or small kitchen area.
7. Work Your Way Up from the Top
The likes of shelves and cupboards should be placed from the top going downwards. It is better that you use stools to pick items from high to reach areas than letting them use up your space.
8. Add the Illusion of Space by Lowering Your Furniture
Now that you are working vertical spaces only, you should consider lowering your furniture a touch. This adds the illusion of space when you walk into a room. To lower your furniture, you can have table heights shortened as well as stands and chairs.
9. Reduce Your Furniture
To make the most out of your small space, try to reduce your unnecessary furniture.For example, instead of having a 7 seater couch, replace it with a 2 or 3 seater. You can take out the large dining table too if you don’t use it as much.
10. Invest In Multipurpose Furniture Pieces
You will need to have in place multifunction pieces that can be used for several tasks. Good examples include having a stool that can hold items and also be used as a seat and trunks that can be used for storage and seating.
You don’t have to always hit your small toe when moving from your dining area to the bedroom. These 10 small space tips will prove handy whether you are living in a small apartment or you are cramped with your family in a small house.
Note:
Homeinside.net is providing an opportunity to provide guest posts on its platform. If you have good writing skills or want to contribute on some good topics like Write for us Home Decor, Home Improvement, Home Renovation Ideas, House Designs Plans, Kitchen, Home Office, Remodeling, Bathroom, Plumbing, Interior Design, Architecture, Real Estate, Bedroom, Solar, Furniture, Maintenance, Walls, DIY, gardening then you are on the right side.
Home Improvement Blog Write for us



